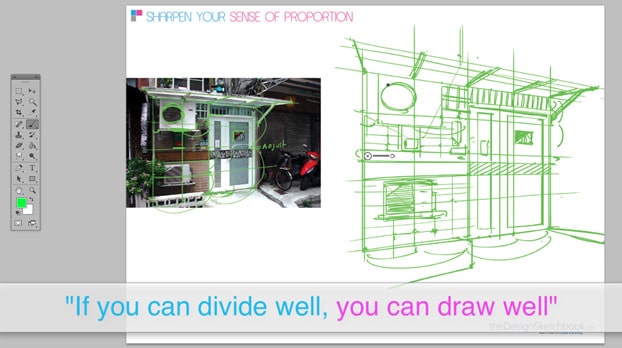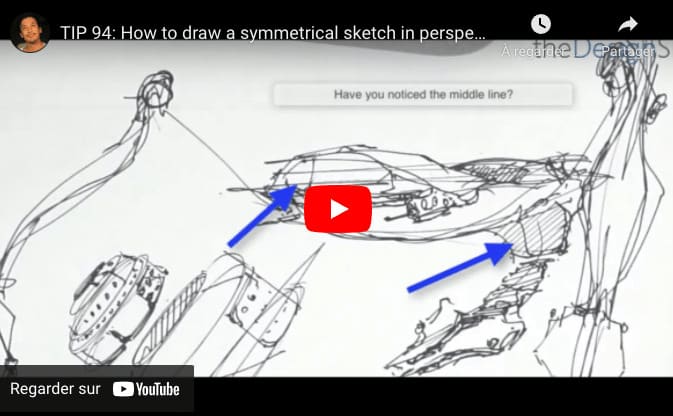This guide shows you how to sketch a hostel front by breaking it into simple shapes and grids. Learn how to estimate proportions, add details after the basic structure, and use perspective with foreshortening for realistic architectural drawings.
Tag - architectural sketching
Learn how to master symmetrical sketching in perspective with the Middle line technique. This insightful guide from The Design Sketchbook uncovers simple methods to create balanced, accurate drawings—perfect for product designers and artists aiming for precision and harmony!









Recent Comments